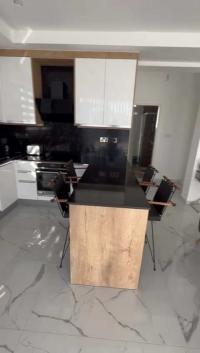Tear out walls, revamp your house Open floor plans are a great way to retrofit homes Remodelling a home usually involves adding new spaces and create new rooms, but the current trend is to combine adjacent living areas into larger spaces where family members can meet and spend time together. T ...
Tear out walls, revamp your house
Tear out walls, revamp your house
Open floor plans are a great way to retrofit homes
Remodelling a home usually involves adding new spaces and create new rooms, but the current trend is to combine adjacent living areas into larger spaces where family members can meet and spend time together. The kitchen is not a mere working zone anymore; it becomes the functional heart of the house and has a more modern relationship with the living room and the dining room.
An open layout allows maximising space in small dwellings and creates a spacious feel that is typically found in bigger, more expensive homes. Open floor plans create the impression of a larger house inviting in more natural light and allowing more flexibility.
Open floor plans are a very sought after amenity in homes. Many architects opt for retrofitting a home by eliminating rooms and rearranging spaces in a different way. Mr. Raymond Derrien, for example, bought an abandoned raccoon-infested four-bedroom two-bath 1924 craftsman-style bungalow and reinvented it by creating a “more livable” open floor plan. He repurposed bedrooms as home offices or dens. By knocking down walls, spaces can be maximized: rooms are not isolated anymore as they flow into one another.
Converting the existing stock to what would-be buyers want when they buy a new house is the current strategy followed to address the needs of the market. Remodelling ideas include connecting empty rooms to create special spaces – like libraries, dressing rooms, media or billiards rooms – which are not commonly found in a house. A new, more comfortable setup is often demanded by homeowners who live alone after their children have moved away.
But, open floor plans are not for everybody. Of course, they are great as they allow connecting living spaces visually, but if your family is not tidy, well, the entire home will look untidy. They are perfect to monitor children when they are playing, thanks to the visual connection they allow, but take into account that sound and obviously noise travel easily, too! Therefore, sharing the same space while doing different things at the time might be a problem for some families. Open floor plans are ideal solutions for those who love entertaining guests while preparing a nice meal, but they are not suitable for those who need privacy.
Therefore, bear in mind all these pros and cons before remodelling your house according to an open floor plan concept. Look at your lifestyle to decide whether it may fit for you or not.
Read also:
· Metamorphosis of existing properties
· Transform dark house into a bright dwelling
· Let’s go back to private offices
· High-tech homes are the homes of the future
· Australia: Living in a vintage stereo speaker cabinet in Melbourne
Related Insights
-
Tear out walls, revamp your house
Real Estate Listings
For sale 2 Bedrooms, Cyprus, Paphos, Kato Paphos, 27 Morfou, Paphos 8015

For sale
2 Bedrooms
90 m²
For sale 2 Bedrooms, Cyprus, Famagusta, İskele , Bogaztepe, .

For sale
2 Bedrooms
75 m²








